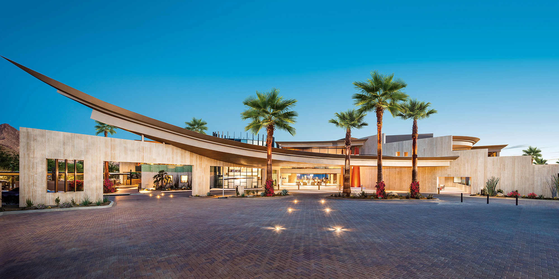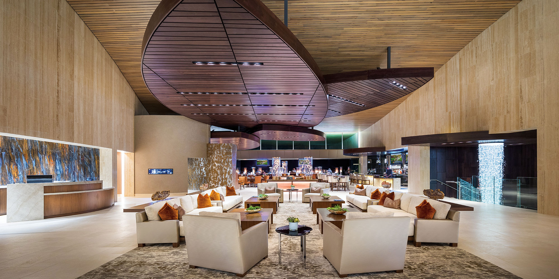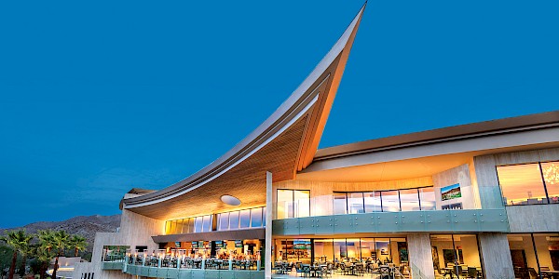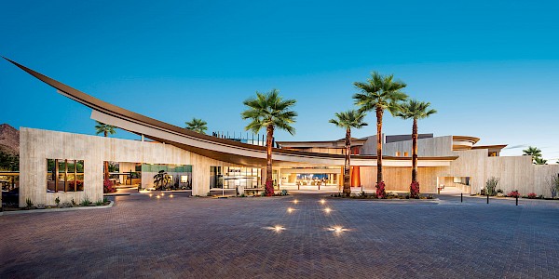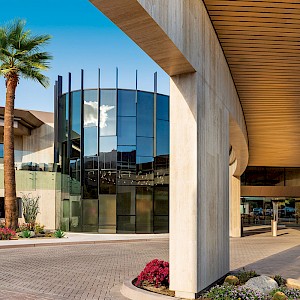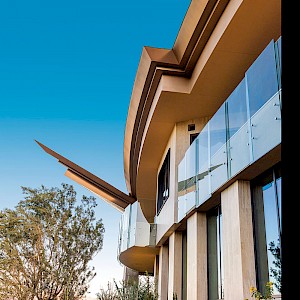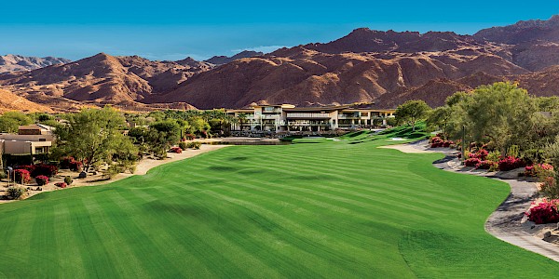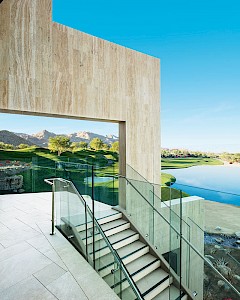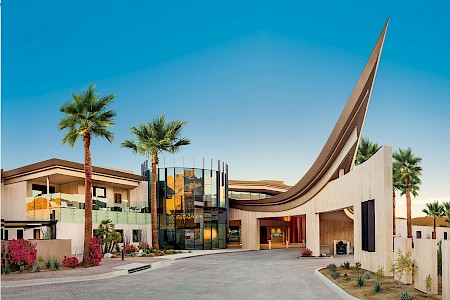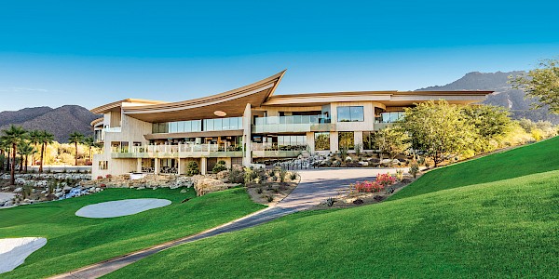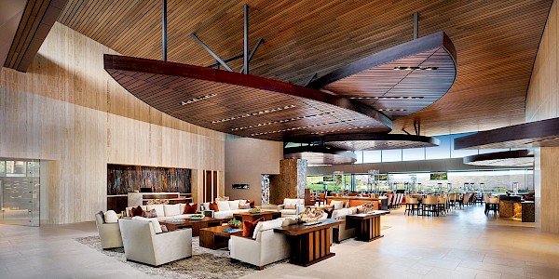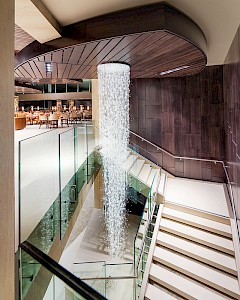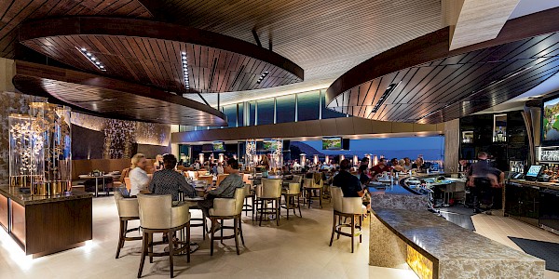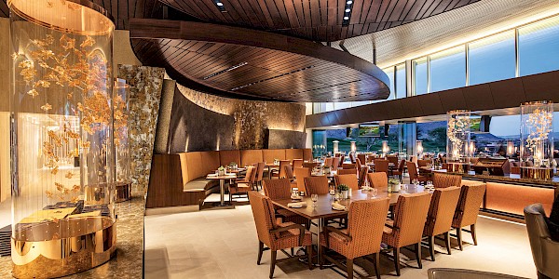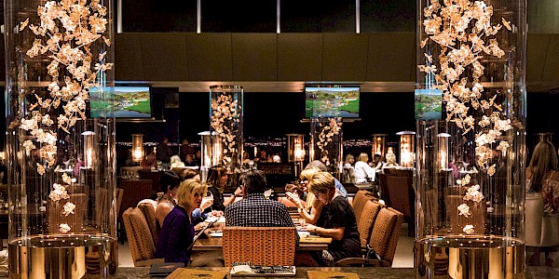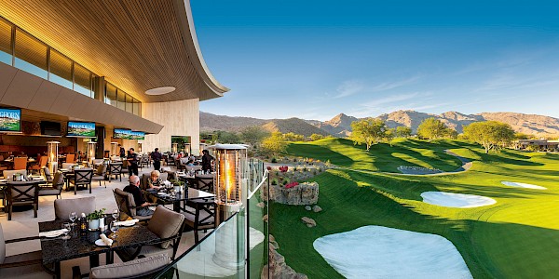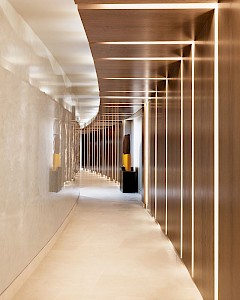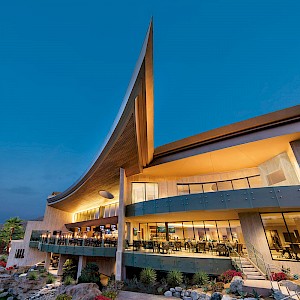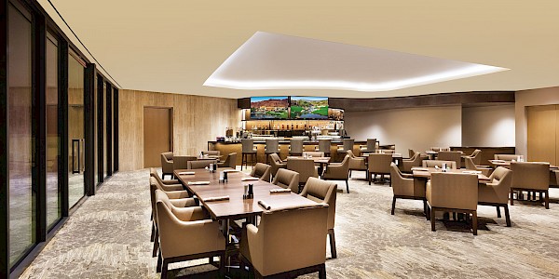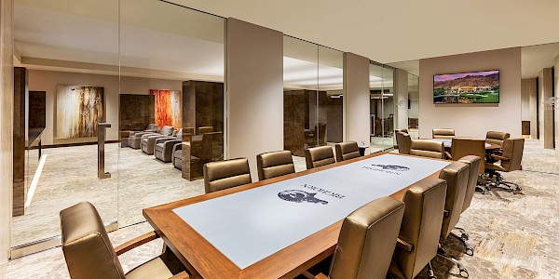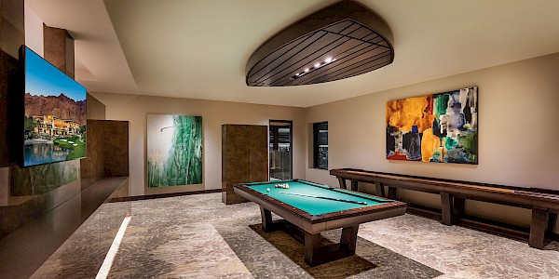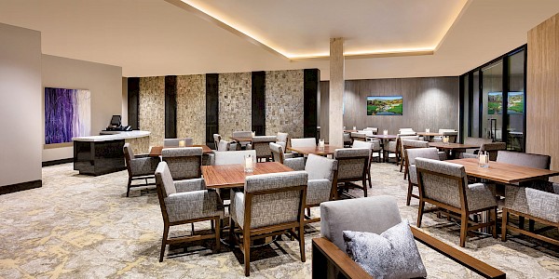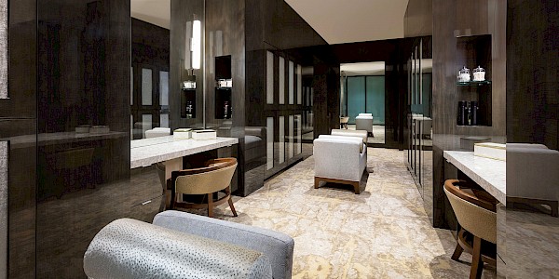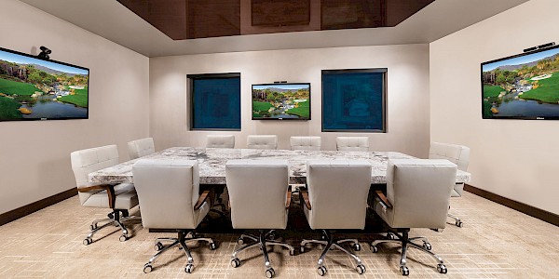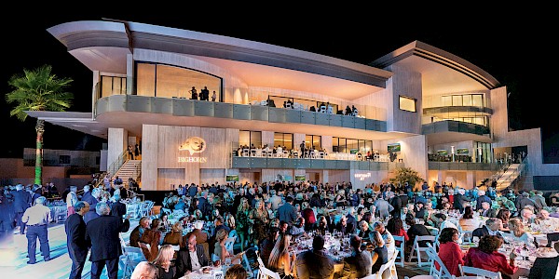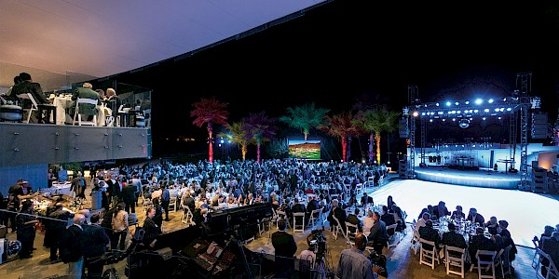
 imagine
this beautiful
symphony & design
imagine
this beautiful
symphony & design

BIGHORN's Clubhouse is a significant modern statement of beauty, quality and utility – employing a breathtaking use of light and space to blend timeless style with the newest, state-of-the-art amenities. Located at 1,000 feet above the valley floor, the Clubhouse, was sited so as to deftly incorporate magnificent surrounding views of mountain, valley, and golf course under our ever-present blue sky. The Mountains course 18th Green nestles at the foot of the Clubhouse alongside a lake that reaches back into the fairway in front of a backdrop of a waterfall, stream and desert rock formation. The Clubhouse may begin with golf, but it doesn’t end there. As R.D. Hubbard makes a point to note, “The Clubhouse is as much about living, playing, and entertaining as it is about enjoying a spectacular game of golf.”



- 80,000sf includes BIGHORN’s Clubhouse plus 4 Penthouses, each a unique custom residence. Penthouse floorplans and the interiors of 301 and 303 are designed by Guy Dreier – Internationally renowned and responsible for some of the most forward-thinking and iconic homes at BIGHORN. Penthouse 1 is 6,009sf plus 1,922sf patio; Penthouse 2 is 5,129sf; Penthouse 3 is 4,782sf on the main level with a 21’ ceiling, 2,008sf on upper master level, plus 1,432sf patio; Penthouse 4 is 6,709sf – all offering the ultimate in concierge lifestyle.
- Sather’s Calder-esque “leaves” in The Pour House serve a utilitarian purpose but were designed as suspended art within this grand setting.
- Forward-looking architecture in a timeless contemporary style emphasized by stone and metal, floor-to-ceiling glass, and a distinctive swooping roofline.
- A Golf Shop within a stunning glass oval! Madison Avenue chic meets BIGHORN’s designer selections and stellar service.
- Dining venues including the famed Pour House (125 indoor seating, 75 terrace seating), spacious Men’s and Ladies’ Locker Rooms, Private Dining Room, and special catered events in The Hub (200 seating) and on the Event Terrace (650+ seating).
- Men’s and Ladies’ Locker Rooms overlooking the Mountains’ 18th fairway with views down valley and of the Shadow Hills, San Jacinto range, and Eisenhower Mountain. Both offer personalized service, indoor/outdoor dining, and keyless lockers operated electronically by wall-mount activation. The Men’s Locker Room hosts a generous bar and multiple 75” TVs, pool table. The Ladies’ Locker Room features stunning wall treatments, furnishings, and expert dining service to make every moment memorable.
- High-performance Board Room providing the most advanced teleconferencing and videoconferencing.
- An ultra-high-performance network designed to handle the highest internet speeds with capacity to go exceedingly higher as future technologies evolve.
- Enhanced AT&T cell delivery service throughout property.
- Co-ed and Men’s and Ladies’ Card Rooms.
- An interactive, touch display for Members’ use to easily access information, news, and events.
- State-of-the-art touchscreen kiosks using 4K Ultra Touch Sharp displays with 3840 x 2160 resolution.
- 55 televisions located throughout the Clubhouse include the latest weather-resistant outdoor TVs and professional monitor indoor TVs offering optimal light output with energy efficient, mercury-free, LED light assemblies, all rated for 24/7 use and broadcast services of DirecTV, Dish Net, Spectrum Cable, and Shaw satellite.
- Discreetly engineered, Clubhouse-wide, audio system for front-of-house, audiophile sound quality any source demands: soft background music for dining, amplified volume for dancing, meeting presentations, celebrations, or event broadcasts.
- Enhanced interior and exterior security systems including: Bosch 360 Degree Panoramic 5 Megapixel Panoramic HD Interior Cameras and Bosch Starlight 720p HD Exterior Cameras.
- Sharon Marston hand-blown, amber light fixtures welcoming Members into The Pour House.
- A Sharon Marston 16-foot chandelier of fiber optics and hand-blown glass descends from the main floor ceiling guiding you down a dramatic staircase to The Hub.
